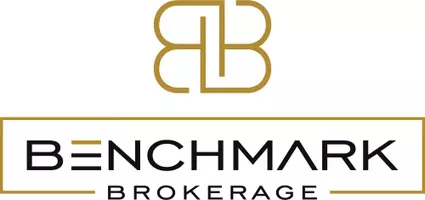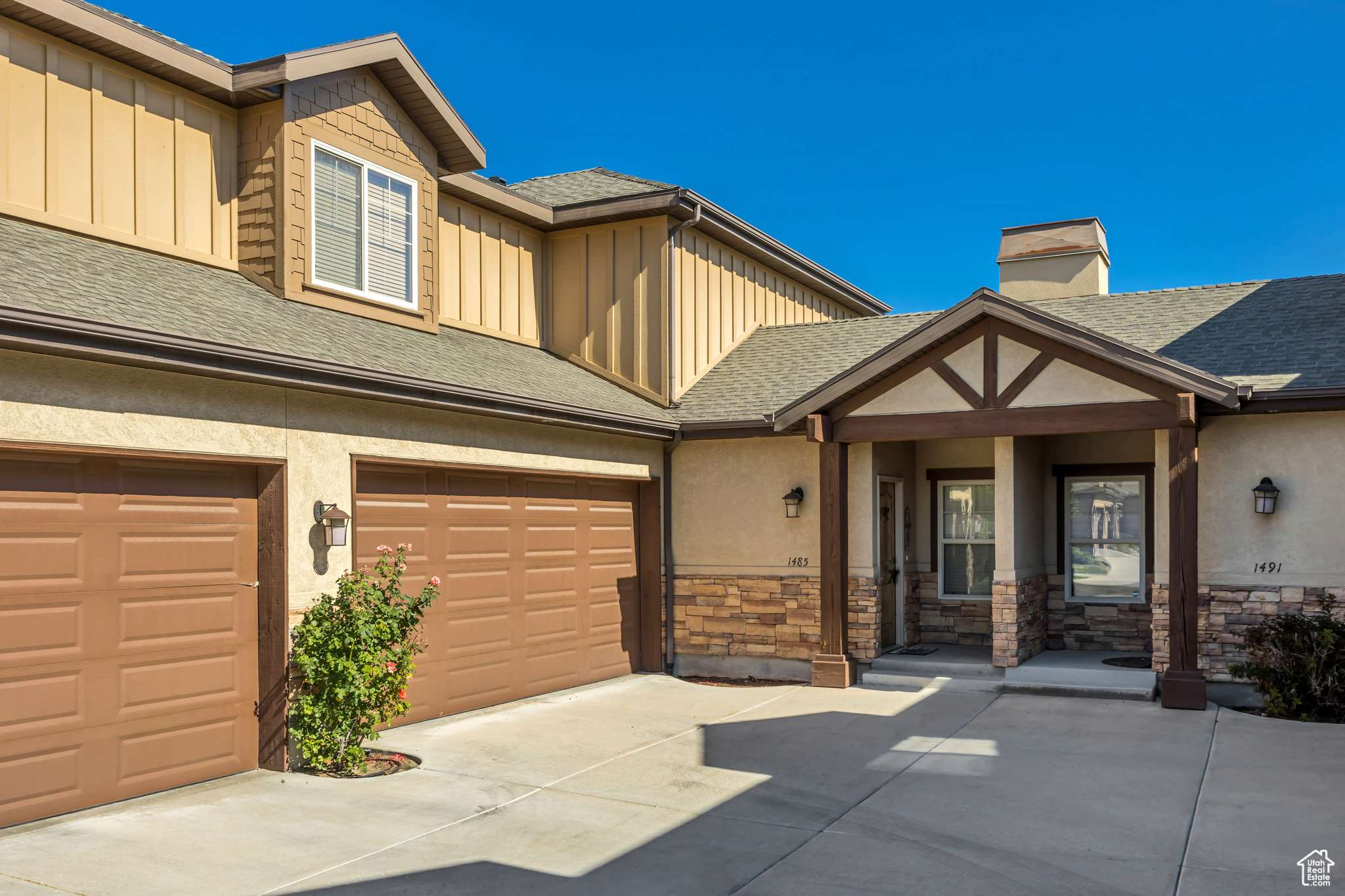1485 E TUSCAN OAK WAY Sandy, UT 84092
UPDATED:
Key Details
Property Type Single Family Home
Sub Type Single Family Residence
Listing Status Active
Purchase Type For Sale
Square Footage 1,985 sqft
Price per Sqft $246
Subdivision Village On Dimple Dell Condo
MLS Listing ID 2098520
Style Condo; Main Level
Bedrooms 2
Full Baths 2
Half Baths 1
Construction Status Blt./Standing
HOA Fees $320/mo
HOA Y/N Yes
Abv Grd Liv Area 1,415
Year Built 2007
Annual Tax Amount $2,415
Lot Size 435 Sqft
Acres 0.01
Lot Dimensions 0.0x0.0x0.0
Property Sub-Type Single Family Residence
Property Description
Location
State UT
County Salt Lake
Area Sandy; Alta; Snowbd; Granite
Zoning Multi-Family
Rooms
Basement Walk-Out Access
Interior
Interior Features Bath: Primary, Bath: Sep. Tub/Shower, Closet: Walk-In, Disposal, French Doors, Gas Log, Great Room, Granite Countertops
Heating Electric
Cooling Central Air
Flooring Hardwood, Tile, Concrete
Fireplaces Number 1
Fireplaces Type Insert
Inclusions Ceiling Fan, Fireplace Insert, Freezer, Microwave, Range, Refrigerator, Window Coverings
Equipment Fireplace Insert, Window Coverings
Fireplace Yes
Window Features Blinds
Appliance Ceiling Fan, Freezer, Microwave, Refrigerator
Exterior
Exterior Feature Balcony, Basement Entrance, Walkout
Utilities Available Natural Gas Connected, Electricity Connected, Sewer Connected, Water Connected
View Y/N Yes
View Mountain(s), Valley
Roof Type Asphalt
Present Use Single Family
Topography View: Mountain, View: Valley
Handicap Access Accessible Doors, Accessible Hallway(s), Accessible Kitchen Appliances, Grip-Accessible Features, Ground Level
Private Pool No
Building
Lot Description View: Mountain, View: Valley
Story 3
Sewer Sewer: Connected
Water Culinary
New Construction No
Construction Status Blt./Standing
Schools
Elementary Schools Willow Canyon
Middle Schools Indian Hills
High Schools Alta
School District Canyons
Others
Senior Community No
Tax ID 28-16-153-065
Monthly Total Fees $320
Acceptable Financing Cash, Conventional, FHA, VA Loan
Listing Terms Cash, Conventional, FHA, VA Loan



