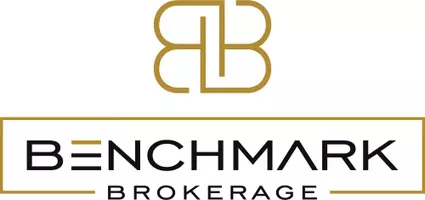1978 W COUGAR ROCK CIR Winchester Hills, UT 84770
OPEN HOUSE
Sat Jul 26, 9:00am - 12:00pm
UPDATED:
Key Details
Property Type Single Family Home
Sub Type Single Family Residence
Listing Status Active
Purchase Type For Sale
Square Footage 4,112 sqft
Price per Sqft $727
Subdivision Vistas At Entrada Ph 2
MLS Listing ID 2100534
Style Basement
Bedrooms 4
Full Baths 3
Half Baths 1
Construction Status Blt./Standing
HOA Fees $155/mo
HOA Y/N Yes
Abv Grd Liv Area 3,515
Year Built 2019
Annual Tax Amount $8,515
Lot Size 0.610 Acres
Acres 0.61
Lot Dimensions 0.0x0.0x0.0
Property Sub-Type Single Family Residence
Property Description
Location
State UT
County Washington
Area St. George; Santa Clara; Ivins
Zoning Single-Family
Rooms
Basement Partial, Walk-Out Access
Main Level Bedrooms 4
Interior
Interior Features Alarm: Security, Bar: Wet, Bath: Primary, Bath: Sep. Tub/Shower, Central Vacuum, Closet: Walk-In, Disposal, Great Room, Kitchen: Second, Oven: Double, Oven: Wall, Range: Gas, Range/Oven: Built-In, Vaulted Ceilings, Granite Countertops
Heating Gas: Radiant
Cooling Central Air
Fireplaces Type Insert
Inclusions Alarm System, Ceiling Fan, Dryer, Fireplace Insert, Gas Grill/BBQ, Microwave, Range Hood, Refrigerator, Washer, Water Softener: Own, Window Coverings
Equipment Alarm System, Fireplace Insert, Window Coverings
Fireplace No
Window Features Shades
Appliance Ceiling Fan, Dryer, Gas Grill/BBQ, Microwave, Range Hood, Refrigerator, Washer, Water Softener Owned
Exterior
Exterior Feature Awning(s), Double Pane Windows, Lighting, Patio: Covered, Skylights, Walkout, Patio: Open
Garage Spaces 3.0
Pool Gunite, Heated, In Ground, With Spa
Utilities Available Natural Gas Connected, Electricity Connected, Sewer Connected, Water Connected
View Y/N Yes
View Mountain(s)
Roof Type Flat
Present Use Single Family
Topography Cul-de-Sac, Curb & Gutter, Fenced: Part, Road: Paved, Terrain: Grad Slope, View: Mountain
Porch Covered, Patio: Open
Total Parking Spaces 3
Private Pool Yes
Building
Lot Description Cul-De-Sac, Curb & Gutter, Fenced: Part, Road: Paved, Terrain: Grad Slope, View: Mountain
Story 2
Sewer Sewer: Connected
Water Culinary
Finished Basement 100
Structure Type Stone,Stucco
New Construction No
Construction Status Blt./Standing
Schools
Elementary Schools Red Mountain
Middle Schools Snow Canyon Middle
High Schools Snow Canyon
School District Washington
Others
Senior Community No
Tax ID SG-VIS-2-9
Monthly Total Fees $155
Acceptable Financing Cash, Conventional, FHA, VA Loan
Listing Terms Cash, Conventional, FHA, VA Loan



