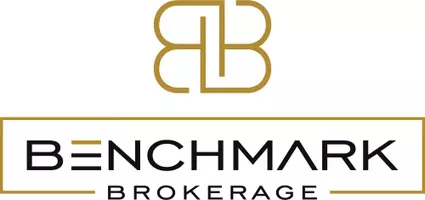3599 E 1375 N Ballard, UT 84066
UPDATED:
Key Details
Property Type Single Family Home
Sub Type Single Family Residence
Listing Status Active
Purchase Type For Sale
Square Footage 2,351 sqft
Price per Sqft $233
MLS Listing ID 2109224
Style Rambler/Ranch
Bedrooms 4
Full Baths 2
Half Baths 1
Construction Status Blt./Standing
HOA Y/N No
Abv Grd Liv Area 2,351
Year Built 2021
Annual Tax Amount $1,774
Lot Size 1.440 Acres
Acres 1.44
Lot Dimensions 375.0x168.0x375.0
Property Sub-Type Single Family Residence
Property Description
Location
State UT
County Uintah
Area Roosevelt; Ballard; Neola
Zoning Single-Family
Rooms
Basement None
Main Level Bedrooms 4
Interior
Interior Features Alarm: Fire, Bath: Primary, Bath: Sep. Tub/Shower, Closet: Walk-In, Disposal, Jetted Tub, Oven: Wall, Range: Countertop, Range: Gas
Heating Gas: Central, Propane
Cooling Central Air
Flooring Carpet, Laminate, Tile
Fireplaces Number 1
Inclusions Ceiling Fan, Dog Run, Microwave, Range, Range Hood, Refrigerator, Storage Shed(s), Window Coverings
Equipment Dog Run, Storage Shed(s), Window Coverings
Fireplace Yes
Window Features Blinds
Appliance Ceiling Fan, Microwave, Range Hood, Refrigerator
Exterior
Exterior Feature Out Buildings, Lighting
Garage Spaces 2.0
Carport Spaces 2
Utilities Available Natural Gas Not Available, Electricity Connected, Sewer: Septic Tank, Water Connected
View Y/N Yes
View Mountain(s), View: Red Rock
Roof Type Asphalt
Present Use Single Family
Topography Sprinkler: Auto-Full, Terrain, Flat, View: Mountain, View: Red Rock
Handicap Access Accessible Hallway(s), Ground Level, Single Level Living
Total Parking Spaces 4
Private Pool No
Building
Lot Description Sprinkler: Auto-Full, View: Mountain, View: Red Rock
Faces South
Story 1
Sewer Septic Tank
Water Culinary
Structure Type Asphalt,Clapboard/Masonite,Stucco
New Construction No
Construction Status Blt./Standing
Schools
Elementary Schools King'S Peak
Middle Schools Roosevelt
High Schools Union
School District Duchesne
Others
Senior Community No
Tax ID 14:007:0085
Acceptable Financing Cash, Conventional, FHA, VA Loan, USDA Rural Development
Listing Terms Cash, Conventional, FHA, VA Loan, USDA Rural Development



