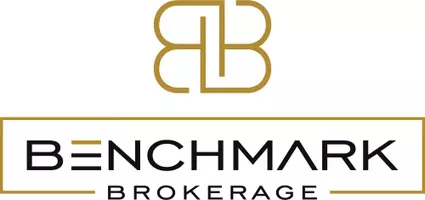For more information regarding the value of a property, please contact us for a free consultation.
108 W SPRING HILL WAY Saratoga Springs, UT 84045
Want to know what your home might be worth? Contact us for a FREE valuation!

Our team is ready to help you sell your home for the highest possible price ASAP
Key Details
Property Type Condo
Sub Type Condominium
Listing Status Sold
Purchase Type For Sale
Square Footage 1,249 sqft
Price per Sqft $284
Subdivision The Springs
MLS Listing ID 1813741
Sold Date 06/22/22
Style Condo; Main Level
Bedrooms 3
Full Baths 2
Construction Status Blt./Standing
HOA Fees $275/mo
HOA Y/N Yes
Abv Grd Liv Area 1,249
Year Built 2007
Annual Tax Amount $1,148
Lot Size 1,306 Sqft
Acres 0.03
Lot Dimensions 0.0x0.0x0.0
Property Sub-Type Condominium
Property Description
Open House 5/21 from 11-2. Main level condo in the heart of Saratoga Springs! With 3 beds and 2 full baths this is a great home for a family or as an investment property. Extra storage and parking is in the detached 2 car garage right out front. Quick and easy access to the freeway and lots of shopping right off Redwood Road. Less than 5 minutes from Costco and Walmart. This property won't last long, come see it today! Over $50k HOA assessment for major renovations to all buildings in the complex to be paid for by the seller for new stairs, stair wells, railings, stucco, and windows. The building will be practically brand new after it's all done! Square footage figures are provided as a courtesy estimate only. Buyer is advised to obtain an independent measurement and verify all information.
Location
State UT
County Utah
Area Am Fork; Hlnd; Lehi; Saratog.
Zoning Multi-Family
Rooms
Basement None
Main Level Bedrooms 3
Interior
Interior Features Bath: Primary, Closet: Walk-In, Disposal, Floor Drains, Range: Gas, Granite Countertops
Heating Forced Air, Gas: Central
Cooling Central Air
Flooring Carpet, Tile
Fireplace false
Window Features Blinds
Appliance Ceiling Fan, Dryer, Microwave, Refrigerator, Washer
Exterior
Exterior Feature Patio: Covered, Sliding Glass Doors, Patio: Open
Garage Spaces 2.0
Utilities Available Natural Gas Connected, Electricity Connected, Sewer Connected, Sewer: Public, Water Connected
Amenities Available RV Parking, Insurance, Maintenance, Pets Permitted, Picnic Area, Playground, Sewer Paid, Snow Removal, Trash, Water
View Y/N No
Present Use Residential
Accessibility Accessible Hallway(s), Accessible Electrical and Environmental Controls, Ground Level, Accessible Entrance, Single Level Living
Porch Covered, Patio: Open
Total Parking Spaces 3
Private Pool false
Building
Faces West
Story 1
Sewer Sewer: Connected, Sewer: Public
Water Culinary
Structure Type Stone,Stucco
New Construction No
Construction Status Blt./Standing
Schools
Elementary Schools Harvest
Middle Schools Vista Heights Middle School
High Schools Westlake
School District Alpine
Others
HOA Name Harvest Hills HOA
HOA Fee Include Insurance,Maintenance Grounds,Sewer,Trash,Water
Senior Community No
Tax ID 66-177-0903
Acceptable Financing Cash, Conventional, FHA, VA Loan, USDA Rural Development
Horse Property No
Listing Terms Cash, Conventional, FHA, VA Loan, USDA Rural Development
Financing Conventional
Read Less
Bought with KW South Valley Keller Williams
GET MORE INFORMATION




