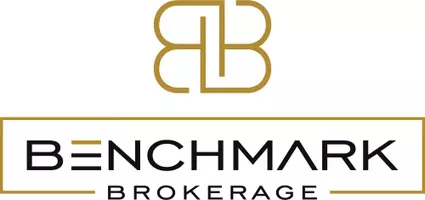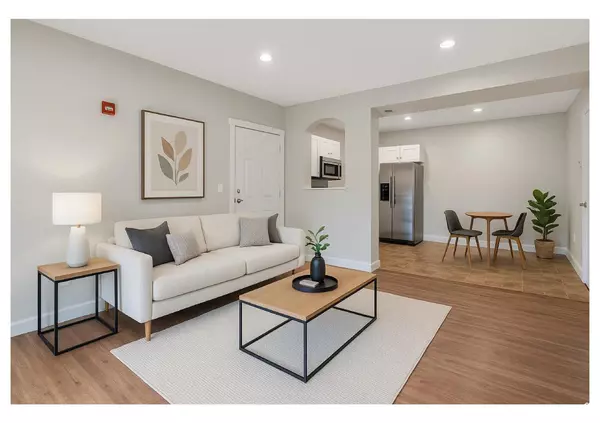For more information regarding the value of a property, please contact us for a free consultation.
109 W SPRING HILL WAY Saratoga Springs, UT 84045
Want to know what your home might be worth? Contact us for a FREE valuation!

Our team is ready to help you sell your home for the highest possible price ASAP
Key Details
Property Type Condo
Sub Type Condominium
Listing Status Sold
Purchase Type For Sale
Square Footage 1,249 sqft
Price per Sqft $250
Subdivision The Springs
MLS Listing ID 2088638
Sold Date 07/10/25
Style Condo; Main Level
Bedrooms 3
Full Baths 2
Construction Status Blt./Standing
HOA Fees $275/mo
HOA Y/N Yes
Abv Grd Liv Area 1,249
Year Built 2008
Annual Tax Amount $1,285
Lot Size 1,306 Sqft
Acres 0.03
Lot Dimensions 0.0x0.0x0.0
Property Sub-Type Condominium
Property Description
ASSESSMENT WILL BE FULLY COVERED AND PAID BY SELLER AT CLOSING (APPROX. $47.5K VALUE). FRESHLY PAINTED: Charming 3-bed, 2-bath condo with NO STAIRS, just minutes from COSTCO, WALMART, HOME DEPOT, SILICON SLOPES, shopping, dining, outdoor trails, and a variety of exciting new restaurants. Features an OPEN FLOOR PLAN, MODERN KITCHEN, UPDATED FLOORING, HIGH CEILINGS, and LED LIGHTING throughout. The spacious MASTER SUITE includes a LARGE WALK-IN CLOSET. The building exterior was recently updated with NEW STONE, STUCCO, WINDOWS, and STAIRS. Includes a 1-CAR GARAGE and offers EASY ACCESS to local amenities. Ideal for FIRST-TIME BUYERS, INVESTORS, or those DOWNSIZING-schedule a showing today! Square footage figures are provided as a courtesy estimate only, obtained from county records. Buyer is advised to obtain an independent measurement. Home is VACANT. EASY TO SHOW.
Location
State UT
County Utah
Area Am Fork; Hlnd; Lehi; Saratog.
Rooms
Basement None
Main Level Bedrooms 3
Interior
Heating Forced Air, Gas: Central
Cooling Central Air
Flooring Carpet, Laminate, Linoleum
Fireplace false
Window Features Blinds
Exterior
Exterior Feature Patio: Covered, Sliding Glass Doors, Patio: Open
Garage Spaces 1.0
Utilities Available Natural Gas Connected, Electricity Connected, Sewer Connected, Sewer: Public, Water Connected
Amenities Available Biking Trails, RV Parking, Hiking Trails, Maintenance, Pets Permitted, Picnic Area, Playground, Sewer Paid, Snow Removal, Trash, Water
View Y/N No
Present Use Residential
Accessibility Accessible Hallway(s), Accessible Electrical and Environmental Controls, Fully Accessible, Ground Level, Accessible Entrance, Ramp, Single Level Living, Customized Wheelchair Accessible
Porch Covered, Patio: Open
Total Parking Spaces 2
Private Pool false
Building
Story 1
Sewer Sewer: Connected, Sewer: Public
Water Culinary
Structure Type Stone,Stucco
New Construction No
Construction Status Blt./Standing
Schools
Elementary Schools Harvest
Middle Schools Willowcreek
High Schools Westlake
School District Alpine
Others
HOA Name Carissa Despain
HOA Fee Include Maintenance Grounds,Sewer,Trash,Water
Senior Community No
Tax ID 66-177-0904
Acceptable Financing Cash, Conventional, FHA, VA Loan
Horse Property No
Listing Terms Cash, Conventional, FHA, VA Loan
Financing Conventional
Read Less
Bought with Century 21 Everest
GET MORE INFORMATION




