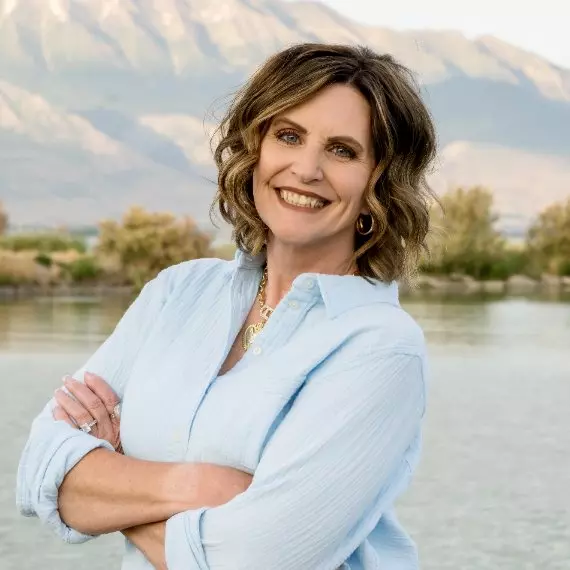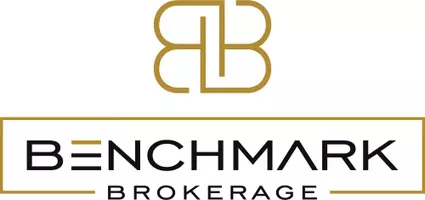For more information regarding the value of a property, please contact us for a free consultation.
742 E RAYGENE WAY S North Salt Lake, UT 84054
Want to know what your home might be worth? Contact us for a FREE valuation!

Our team is ready to help you sell your home for the highest possible price ASAP
Key Details
Property Type Single Family Home
Sub Type Single Family Residence
Listing Status Sold
Purchase Type For Sale
Square Footage 2,535 sqft
Price per Sqft $254
Subdivision Orchard Hills East
MLS Listing ID 2085103
Sold Date 07/21/25
Style Split-Entry/Bi-Level
Bedrooms 4
Full Baths 1
Three Quarter Bath 2
Construction Status Blt./Standing
HOA Y/N No
Abv Grd Liv Area 1,695
Year Built 1976
Annual Tax Amount $3,220
Lot Size 7,840 Sqft
Acres 0.18
Lot Dimensions 80.0x100.0x80.0
Property Sub-Type Single Family Residence
Property Description
Price Improvement!!!! 5.99% Permanent Rate with preferred lender! Welcome to this charming North Salt Lake gem, where modern updates meet cozy comfort! With over $80,000 in upgrades over the past four years, this 3-bedroom (easy to create a 4th bedroom), 3-bathroom home with newer carpet, paint, trim and doors making it move-in ready. Enjoy the brand-new upper and lower deck, perfect for entertaining in the quiet back yard! Rest easy knowing the water heater, furnace, and air conditioner have all recently been replaced. The beautifully terraced front yard adds curb appeal and functionality. Don't miss this darling home-schedule your showing today! Square footage figures are provided as a courtesy estimate only and were obtained from county records. Buyer is advised to obtain an independent measurement.
Location
State UT
County Davis
Area Bntfl; Nsl; Cntrvl; Wdx; Frmtn
Zoning Single-Family
Rooms
Basement Daylight
Main Level Bedrooms 3
Interior
Interior Features Bath: Primary, Disposal, Kitchen: Updated, Range: Gas, Granite Countertops, Video Door Bell(s)
Heating Gas: Central
Cooling Central Air
Flooring Carpet, Travertine
Fireplaces Number 2
Equipment Storage Shed(s), Swing Set, Window Coverings
Fireplace true
Window Features Full,Shades
Appliance Dryer, Freezer, Microwave, Range Hood, Refrigerator, Washer
Laundry Electric Dryer Hookup
Exterior
Exterior Feature Double Pane Windows, Sliding Glass Doors
Garage Spaces 2.0
Utilities Available Natural Gas Connected, Electricity Connected, Sewer Connected, Sewer: Public, Water Connected
View Y/N Yes
View Valley
Roof Type Asphalt
Present Use Single Family
Topography Fenced: Full, Road: Paved, Sidewalks, Sprinkler: Auto-Full, Terrain: Grad Slope, View: Valley
Total Parking Spaces 5
Private Pool false
Building
Lot Description Fenced: Full, Road: Paved, Sidewalks, Sprinkler: Auto-Full, Terrain: Grad Slope, View: Valley
Faces North
Story 2
Sewer Sewer: Connected, Sewer: Public
Water Culinary
Structure Type Brick
New Construction No
Construction Status Blt./Standing
Schools
Elementary Schools Orchard
Middle Schools South Davis
High Schools Woods Cross
School District Davis
Others
Senior Community No
Tax ID 01-117-0014
Acceptable Financing Cash, Conventional, FHA, VA Loan
Horse Property No
Listing Terms Cash, Conventional, FHA, VA Loan
Financing VA
Read Less
Bought with Century 21 Everest



