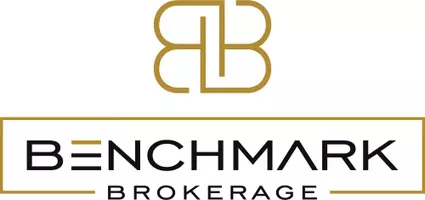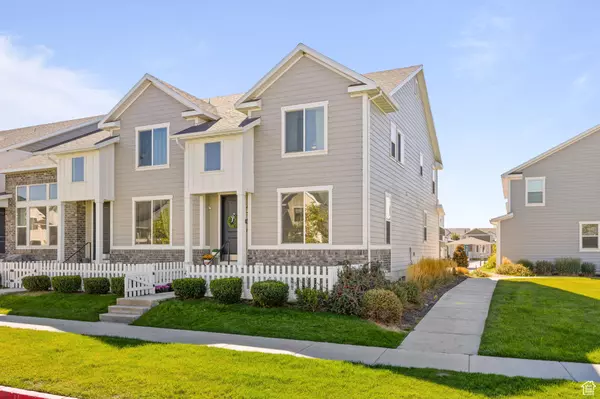For more information regarding the value of a property, please contact us for a free consultation.
1064 W NARROWS LN Bluffdale, UT 84065
Want to know what your home might be worth? Contact us for a FREE valuation!

Our team is ready to help you sell your home for the highest possible price ASAP
Key Details
Property Type Townhouse
Sub Type Townhouse
Listing Status Sold
Purchase Type For Sale
Square Footage 2,168 sqft
Price per Sqft $200
Subdivision Westgate
MLS Listing ID 2114109
Sold Date 10/29/25
Style Townhouse; Row-end
Bedrooms 3
Full Baths 2
Half Baths 1
Construction Status Blt./Standing
HOA Fees $136
HOA Y/N Yes
Abv Grd Liv Area 1,580
Year Built 2018
Annual Tax Amount $2,198
Lot Size 1,306 Sqft
Acres 0.03
Lot Dimensions 0.0x0.0x0.0
Property Sub-Type Townhouse
Property Description
Discover the charm of 1064 W Narrows Lane in Bluffdale! This stunning 3-bedroom, 2.5-bath end-unit home boasts 2,168 square feet of thoughtfully designed living space, featuring breathtaking unobstructed views to the west and a spacious adjacent grass area-perfect for relaxation or letting your dog roam. The main floor welcomes you with a bright, open-concept kitchen, dining, and living area, seamlessly blending style and functionality for effortless entertaining or cozy everyday moments. Upstairs, three generously sized bedrooms await, including a luxurious primary suite with a private bath and expansive walk-in closet. The unfinished basement offers endless possibilities to customize-whether you envision a family room, home office, gym, or additional bedrooms. Nestled in a sought-after Bluffdale neighborhood, this home provides convenient access to parks, top-rated schools, shopping, and major roadways for an easy commute. Embrace the perfect blend of modern comfort, future potential, and prime location in this exceptional Bluffdale gem!.
Location
State UT
County Salt Lake
Area Wj; Sj; Rvrton; Herriman; Bingh
Zoning Multi-Family
Rooms
Basement Full
Interior
Interior Features Alarm: Fire, Closet: Walk-In, Disposal, Range/Oven: Built-In
Cooling Central Air
Flooring Carpet, Laminate, Linoleum
Fireplace false
Window Features Blinds
Appliance Microwave
Exterior
Exterior Feature Double Pane Windows, Porch: Open
Garage Spaces 2.0
Utilities Available Natural Gas Connected, Electricity Connected, Sewer Connected, Sewer: Public, Water Connected
Amenities Available Barbecue, Biking Trails, Insurance, Maintenance, Picnic Area, Playground, Snow Removal
View Y/N No
Roof Type Asphalt
Present Use Residential
Topography Road: Paved, Sidewalks
Porch Porch: Open
Total Parking Spaces 2
Private Pool false
Building
Lot Description Road: Paved, Sidewalks
Faces North
Story 3
Sewer Sewer: Connected, Sewer: Public
Water Culinary
Structure Type Asphalt,Stucco
New Construction No
Construction Status Blt./Standing
Schools
Elementary Schools Mountain Point
Middle Schools Hidden Valley
High Schools Riverton
School District Jordan
Others
HOA Name John Tracy
HOA Fee Include Insurance,Maintenance Grounds
Senior Community No
Tax ID 33-11-379-057
Security Features Fire Alarm
Acceptable Financing Cash, Conventional, FHA, VA Loan
Horse Property No
Listing Terms Cash, Conventional, FHA, VA Loan
Financing Cash
Read Less
Bought with Berkshire Hathaway HomeServices Elite Real Estate
GET MORE INFORMATION




